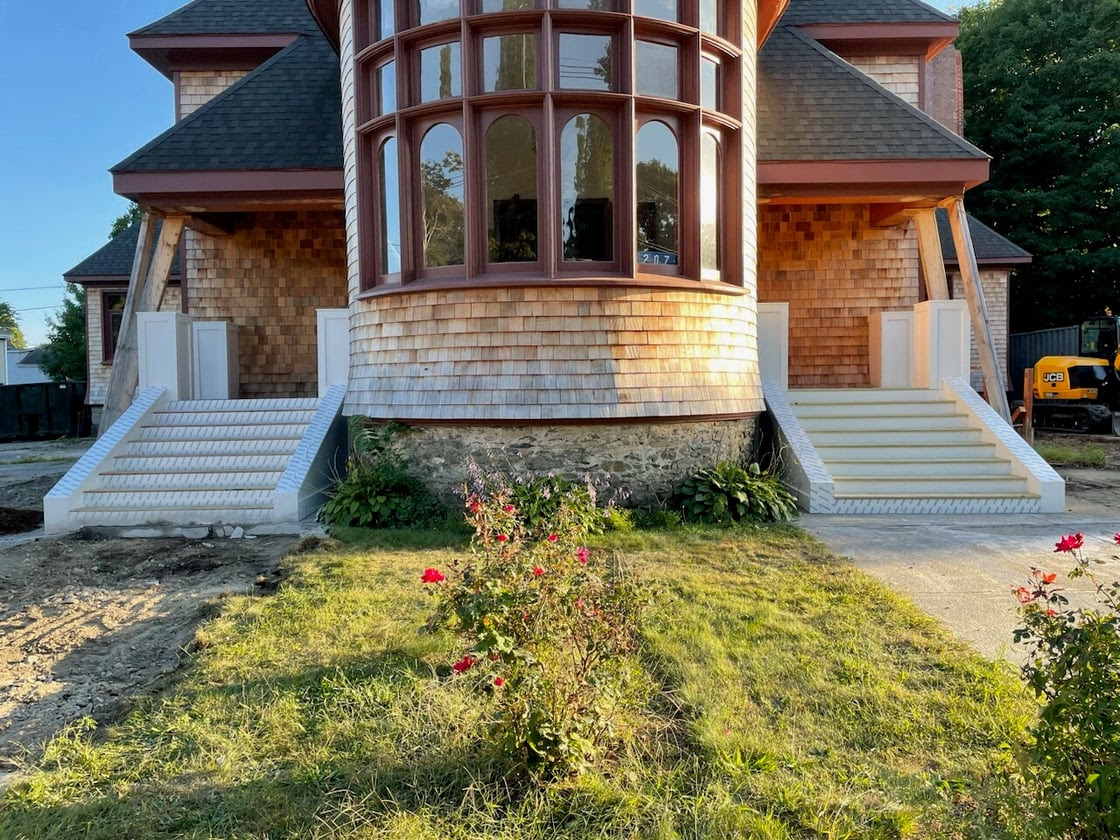DIGHTON – Interim Town Administrator James Purcell and Library Director Mark Procknik wish to share updates regarding the Dighton Public Library building project.
The building project has made significant strides throughout 2024.
Earlier this year, Bristol-Plymouth Regional Technical School students in the carpentry and electrical programs contributed to the interior renovations of the space, located at 207 Main St.
Carpentry students built an interior wheelchair ramp in the Main Hall leading up to the Children’s Room. Bristol-Plymouth students raised the floor to eliminate a set of stairs leading into the Program Room to gain better access and comply with ADA requirements. They also removed the interior non-structural walls. Students in the electrical program worked on the rewiring and lighting throughout the building. The students worked into June to complete these renovations during the school year.
As a thank you to the Bristol-Plymouth students for their efforts on the Dighton Public Library building project, members of the Board of Selectmen recognized each student by name with a certificate at their meeting on March 13.
The Library Building Committee spent the months of June and July working with the architects to finalize design plans to allow contractors to begin working. With the complete design plans, Phase Two of the renovations could begin in August. The work by the contractors during this phase included building a knee wall on the stage for the Children’s Room and building a wall in front of the stage in the Main Hall to accommodate shelving. The bathroom adjacent to the Children’s Room was widened to comply with ADA requirements and to accommodate the addition of a baby-changing table that will be added as part of the renovations.
Contractors are working on the front porches to resemble the building as it appears in a circa 1912 photograph. There will be an exterior wheelchair ramp added to the main entrance. The contractors have also started work on the existing wheelchair ramp, which will need to be reconstructed to meet ADA standards.
Most recently, the Town received a $87,500 state earmark to purchase furniture, fixtures and equipment for the building project. These funds will allow new desks, chairs, staff workstations, window blinds and shelving to be purchased. The New Bedford Whaling Museum donated shelving. An additional grant fund of $26,660 from the Massachusetts Cultural Council allowed the project to meet the shelving needs without utilizing funds from the project’s appropriated budget. The first shipment of furniture, fixtures and equipment arrived in June, the second shipment will arrive in September and the last shipment is set to arrive in November. After interior renovations are completed, the shelving will be assembled.
The library building project is on track to allow occupancy in August 2025, with a total project completion expectancy in fall 2025.
History of the Dighton Public Library
The original Dighton Public Library, located at 395 Main St., was a Carnegie library built in 1910 with 3,000 square feet of operational space. While the building served the town for decades, it was closed to the public due to space limitations, building safety concerns, lack of adequate egress, and handicapped accessibility issues. The Dighton Public Library is currently operating at Dighton’s Town Hall Campus, with its circulation and reference services housed in a 12-foot by 60-foot modular trailer unit and its Youth Services Department located on the lower level of Town Hall. Both temporary locations continue to be challenging in offering modern-day library services for Dighton residents.
To learn more about the Dighton Public Library Project, click here.
###




